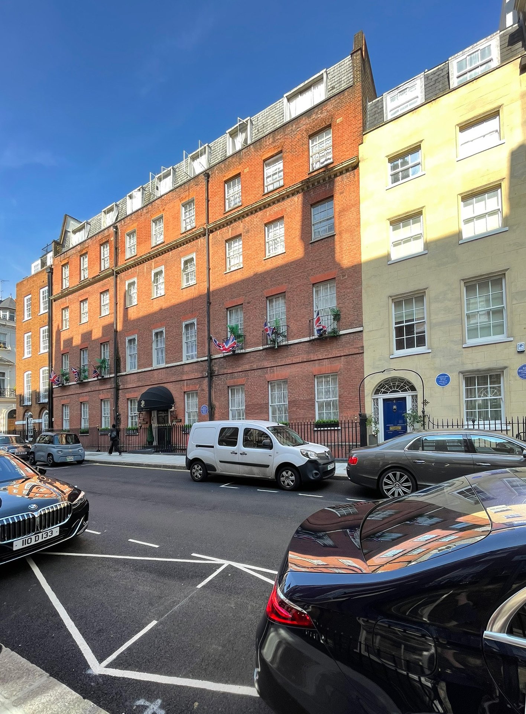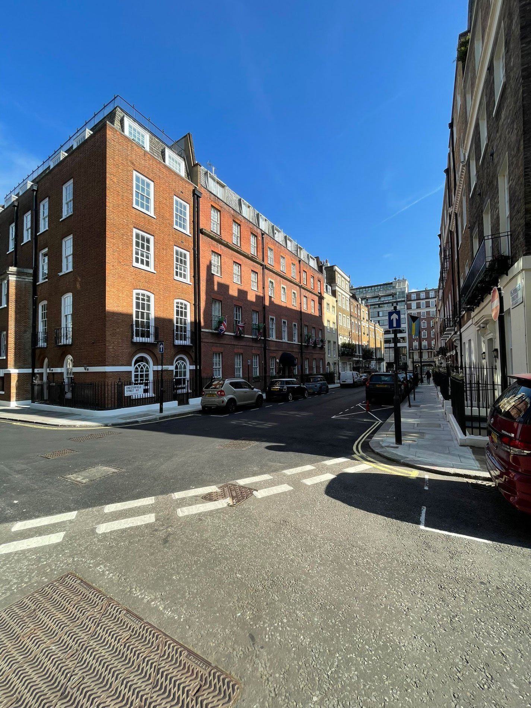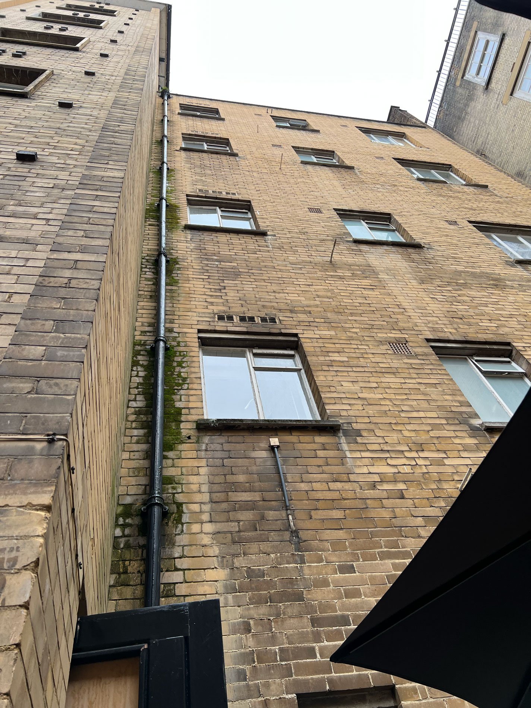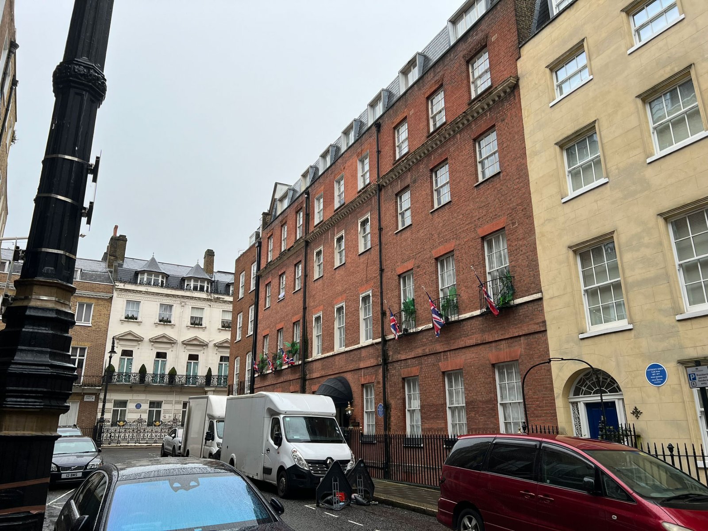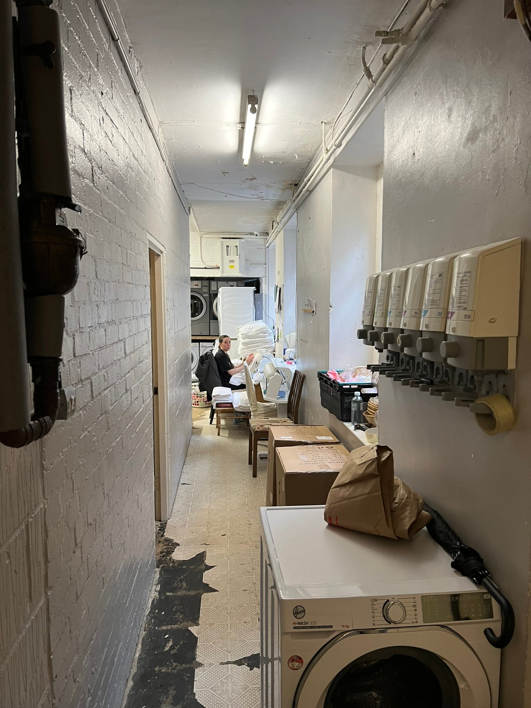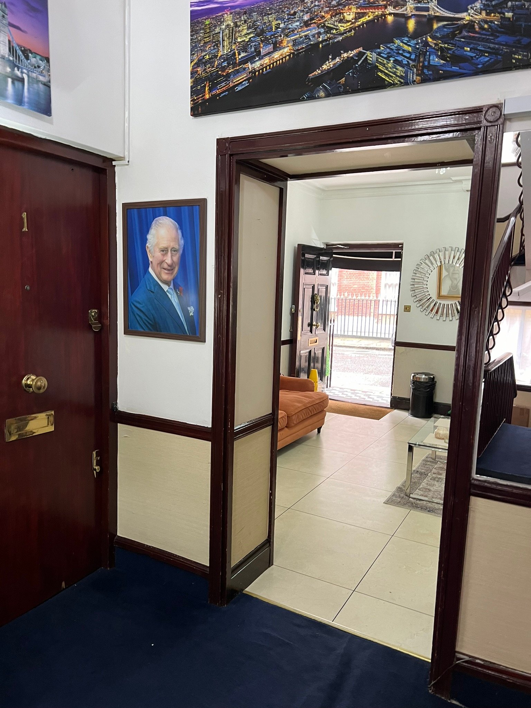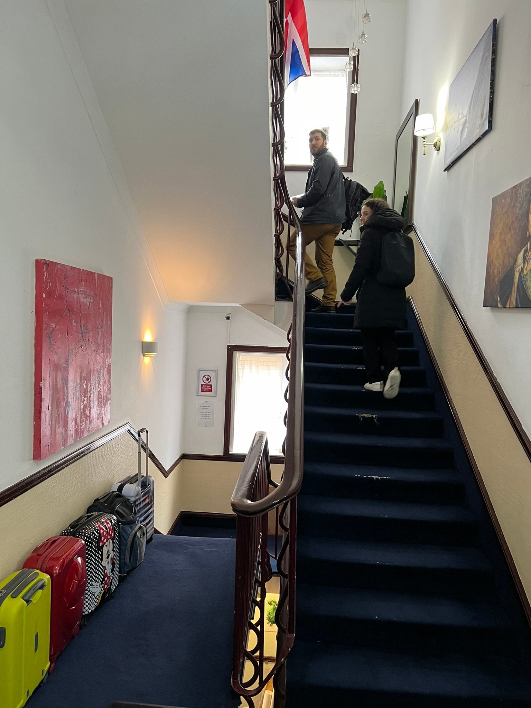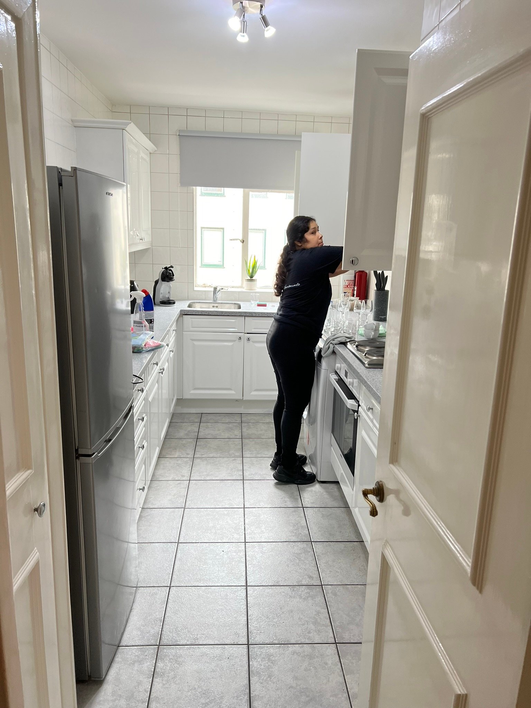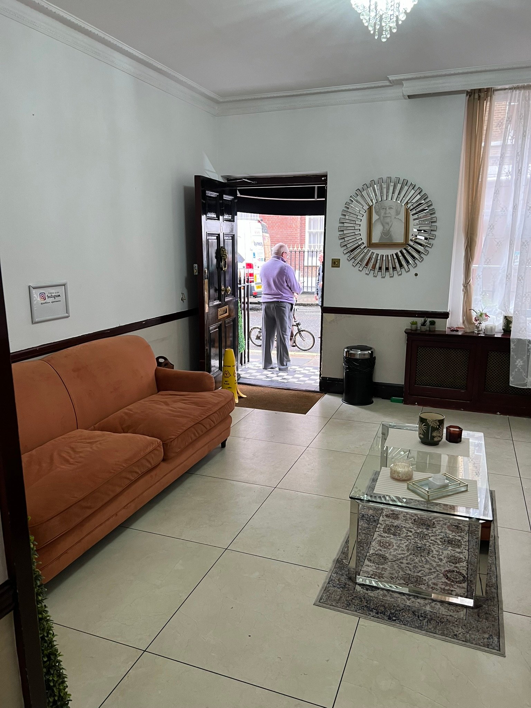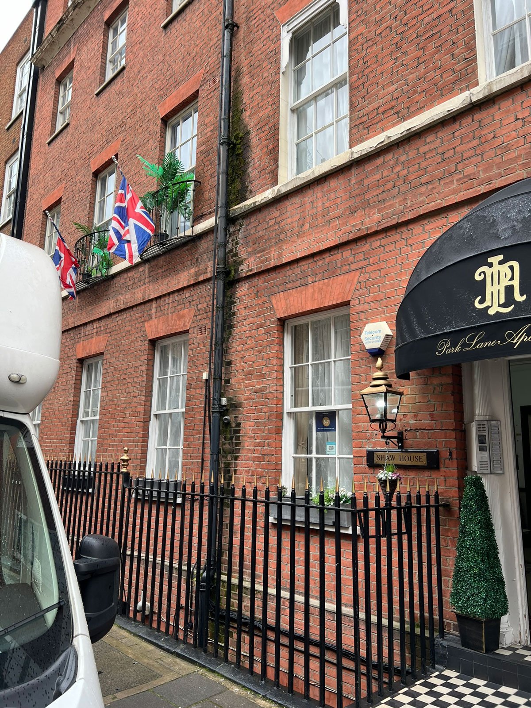A sustainable future for Shaw House
We are bringing forward proposals for the sensitive refurbishment and improvement of this long-standing short-stay accommodation building, delivering a more sustainable, accessible, and elegant future for Shaw House – while preserving its historic character.
About Shaw House
Shaw House is a post-war reconstruction of three Georgian properties, located in the heart of the Mayfair Conservation Area. For over 25 years, it has operated as a short-stay serviced apartment building. The structure comprises a lower ground floor, ground floor, four upper storeys, and a plant overrun.
While unlisted, the building is recognised by planning and design officers as a building of merit. However, it needs repair, with an outdated layout, deteriorating materials, and a mansard roof of little architectural quality. With the current operator’s lease ending, this presents a rare opportunity to invest in its future and ensure it continues to serve Mayfair in a way that is both respectful and future-ready.
What We’re Proposing
We are proposing a deep retrofit and comprehensive refurbishment to restore and improve Shaw House while retaining its architectural rhythm and contribution to the streetscape.
Our approach aligns with Westminster City Council’s priorities for retrofit, design excellence, and carbon reduction.
Full retrofit of the building
Net zero ready
Improved accessibility
Smarter internal layouts
Roof replacement
Discreet extension
Why This Matters
Shaw House has provided short-term accommodation for decades. But its tired condition and outdated systems are no longer fit for purpose.
Significantly reduce carbon emissions, helping Westminster meet its 2040 net zero target.
Enhance the street scene, with improved architectural detailing and considered roof profile.
Deliver quieter, more respectful operation through fully enclosed plant and sound attenuation.
Improve energy efficiency, accessibility, and accommodation quality throughout the building.
Support the long-term vitality of the Mayfair Conservation Area with a carefully considered design.
Deliver high-quality visitor accommodation in central London, expected of the Mayfair area.
Sustainability First
We are taking a “retrofit-first” approach to improve this building. Instead of knocking the building down, we’re improving what’s already there.
- Replacing gas boilers with air source heat pumps (all-electric)
- Adding roof and wall insulation
- Installing double-glazed windows
- Keeping the building’s structure to save carbon
All of this will reduce the building’s environmental impact and help Westminster meet its net zero targets.
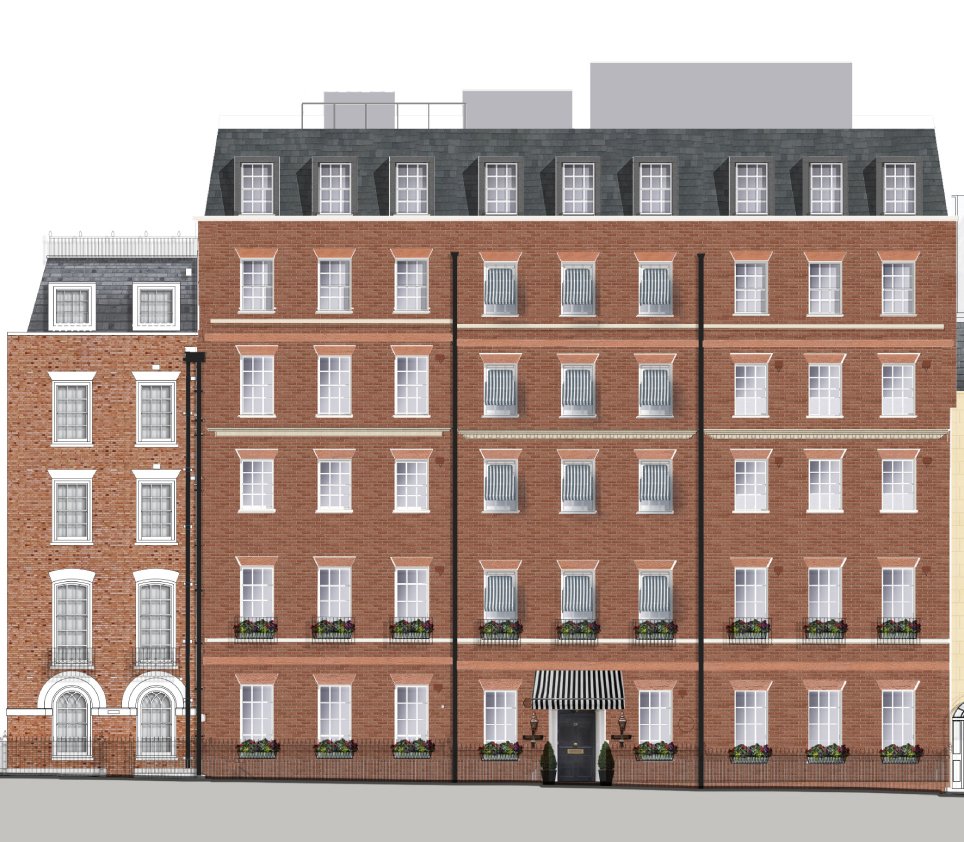

Operational energy - Internal
All electric scheme that will de-carbonise with the Electrical Grid
Air source heat pumps to replace existing gas fired boilers to provide all hot water for the building
Potential for PV’s to be installed at roof level
Lighting throughout the building will be replaced with LED lighting paired with smart controls, reducing energy consumption
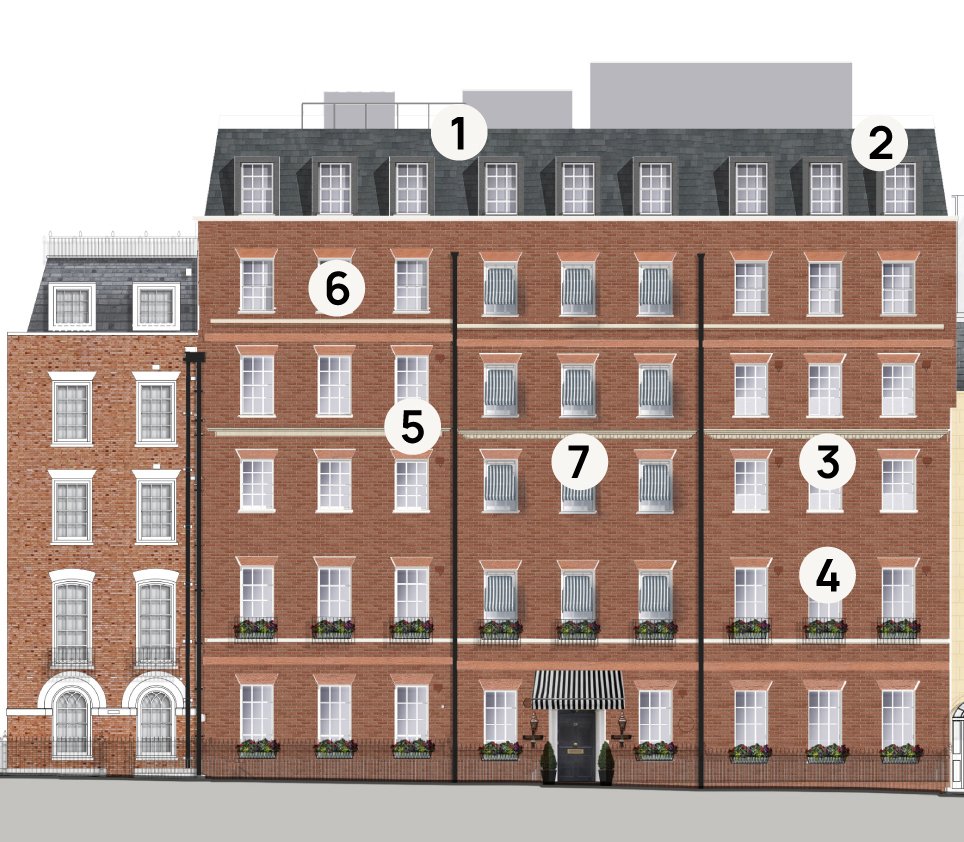
1. Sustainable Land Use and Bio-diversity
Living roofs (green) are proposed for the new flat roof infill to part of the lower ground, along with the front section of main roof (Chesterfield Street side). This will help to increase biodiversity and reduce the urban heat island effect
2. Embodied Carbon
Low carbon, lightweight materials used for the new mansard roof extension. All new finishes and fittings and finishes will be responsibly and ethically sourced.
3. Sustainable Water Cycle
- Set a target water consumption
- Specify low-flow taps, showers and sanitaryware
- Green roofs to improve SUDs
4. Operational energy - Internal
- All electric scheme that will de-carbonise with the Electrical Grid
- Air source heat pumps to replace existing gas fired boilers to provide all hot water for the building
- Lighting throughout the building will be replaced with LED lighting paired with smart controls, reducing energy consumption
5. Embodied Carbon
Retrofit first development – Re-develop the existing building retaining as much of the in-situ embodied carbon in the building fabric as possible
6. Operational energy - building fabric
- New massing to the top floors allows for much improved fabric performance and insulation at roof level
- Replacement of old fenestration with new double-glazed windows
- Addition of approx. 140mm internal insulation to the external walls on the lower floors will assist in improving the overall building u-values
7. Good Health and Wellbeing
Range of dual-aspect dwellings achieve good quality daylight and provide cross-ventilation, improving occupant comfort
Designed with Care
We’ve worked closely with architects and heritage experts to make sure the proposals:
- Fit in with nearby buildings
- Are modest in scale
- Improve the building’s appearance from the street
- Keep mechanical plant enclosed to reduce visual clutter and quiet
We’ve looked carefully at how the building sits in Chesterfield Street and taken inspiration from the surrounding area.
Who’s Involved
This project is being brought forward by Shaw International Organisational Ltd, with a specialist team:
Shaw International Organisation Ltd
Owner
Fathom Architects
Design & Architecture
Newmark
Planning Consultant
Parsad-Wyatt Advisory
Community Engagement
Portico Heritage
Heritage
Lamorbey Associates
MEP / Sustainability
Love Design Studio
Sustainability / Whole Life Carbon
Next Steps
Sharing plans with neighbours
Planning Application Submission
Decision Period
Get in Touch
If you would like to get in touch or request further information about the proposals or have any views, please use the contact form below or email us directly at info@shawhousemayfair.co.uk
